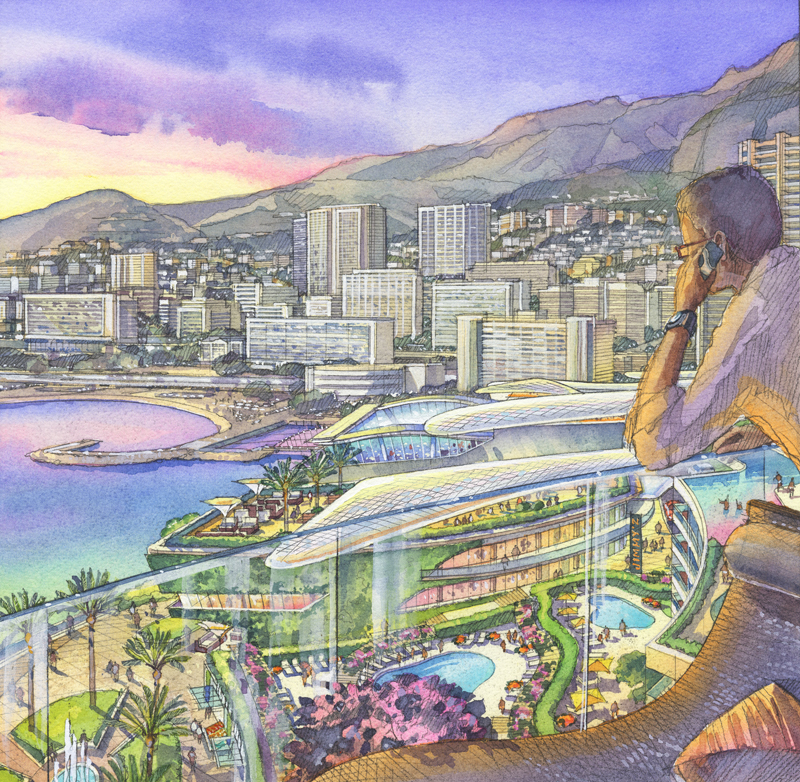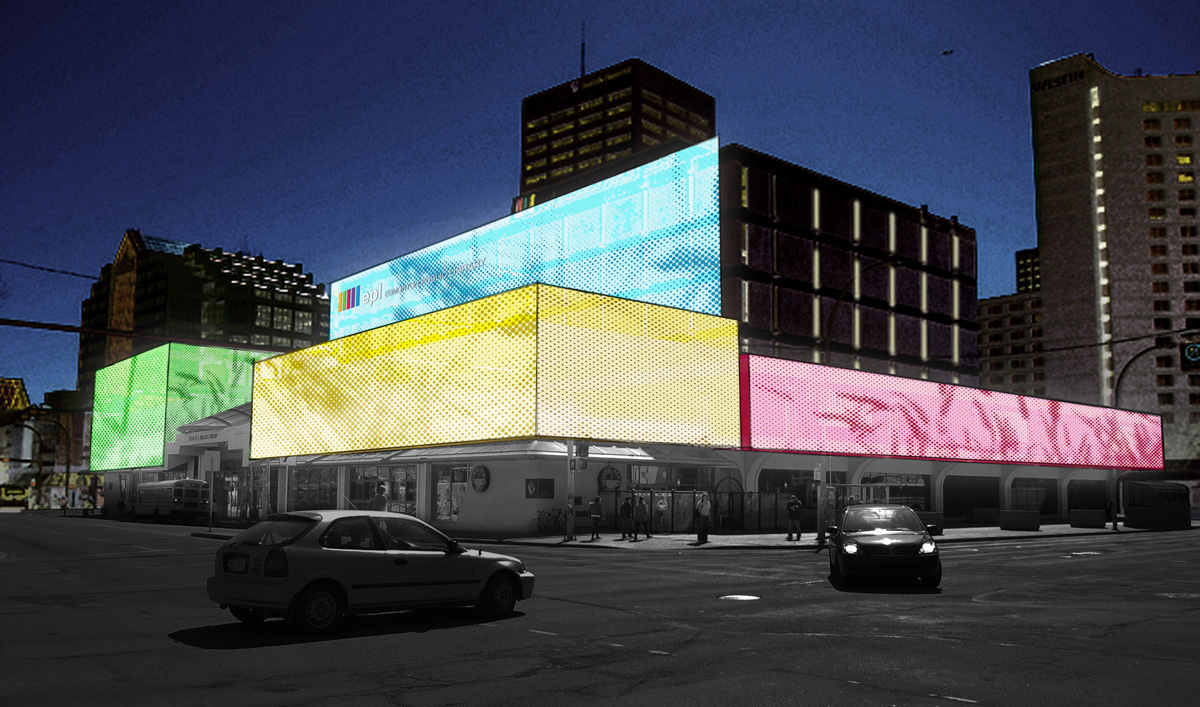Edmonton Federal Building + Plaza
Alberta Legislature, Canada
While with Kasian Architecture, Interior Design and Planning
The Edmonton Federal Building + Centennial Plaza are the catalysts for developing a 21st Century extension of the Alberta Legislature Precinct. A gift to the people of Alberta, this project will point the way to an invigorated Edmonton and open opportunities for creating a year-round people place. The Legislature Precinct overlooking the spectacular North Saskatchewan River Valley is already one of the most significant public open spaces in the City of Edmonton. This northern-most portion of the Legislature Precinct also has the transformative potential to give new life to the City development surrounding it.
This significant project consists of the complete renovation, repurposing, and heritage renovation of the 1955 Edmonton Federal Building into new office and hosting spaces for the Legislature Assembly Offices and political parties. The first two floors are dedicated to public functions and contain a new west entry pavilion, Visitor Centre, Exhibition Space, Restaurant, Tourist Information and rental function spaces along with four new Assembly Chambers. A 650 underground parkade is included under a new civic plaza and landscape.
Supported by a large multi-office delivery team Vaughan was the Lead Design Architect / Principal for the schematic design and design development phases . The underpinning for the conceptual development of the project started with a rigorous research benchmarking tour that took the leadership team to Oslo, Berlin, London, and Washington DC . Vaughan lead the conceptualization process and a design team consisting of approximately 20 people from three of Kasian’s four national offices.
The Landscape Architecture and Centennial Plaza sub-consultant partners were Moriyama & Teshima Architects. Gabriel McKinnon were the sub-consultant lighting designers on the project team.
Role: Lead Design Architect-Principal concept design
Michael Schumacher World Champion Tower + Civic Centre
Monaco
While with Kasian Architecture, Interior Design and Planning
The branded architectural concept of the Michael Schumacher World Champion Tower (MSWCT) heralds a new era for Monaco to the world. Through its multipurpose functionality and its complexity this development creates a new place brand identity-a new quality of green architecture. It is the materialization of the ambitions of HSH Prince Albert ll’s national and environmental efforts for Monaco.
The Michael Schumacher brand connects the long history of Monaco’s F1 motorsport with the living legend and seven time World Champion. This integrated brand strategy produces a perfect synergy with strong impact.
The whole project creates a sophisticated program of mixed use, civic and institutional functions at a significant location on Monaco’s seafront that overlooks the Reserve Sous-Marine, and permits a landmark complex that looks back to Monaco Ville.
The project includes
• 60 storey prestigious luxury Apartment Tower
• 100 bedroom Boutique Hotel
• Monaco Greentech Atnenaeum (MGA)
• New Le Sporting Monaco with its Salle des Etoiles
• New Jimmy’s Nightclub and the Casino
• Observation deck location for the public and special events
• Large scale catering establishment
• First class restaurants and retail within a public park
• Large parking spaces for all site functions
• Environmentally friendly high-tech infrastructure
The MSWCT MONACO represents a new international calibre for green luxury. A sustainable building that clearly defines a new contemporaneity for private / public use within a high-tech sophisticated green building technology, a Triple 100 designated building - 100% waste management and 100% water treatment system.
Role: Design Team Lead-Principal and concept design architect for the MSWCT Tower.
Stanley A. Milner Library Feasibility Study
City of Edmonton, Edmonton, Alberta
While with Kasian Architecture, Interior Design and Planning
Public institutions look different today than they did 20 years ago. Technological changes, economic
changes and the significant increase of multiculturalism have all been new forces propelling new paradigms causing change and reshaping and redefining our notions of civic buildings and their programs. Since the 1980s libraries have changed radically from central catalog facilities where public was forced to travel to a central location to access library holdings, to accessibility from multiple locations significantly changing public user engagement and public expectations on services.
These evolving and dynamic cultural forces change our whole social landscape particularly around public buildings. This study focused on concepts for enhancing the North Façade of the Stanley A. Milner Library; that is the 1998 ground floor addition, and the existing 1965 second floor and tower block. The ambition of this exercise was to generate a number of impactful and meaningful concepts through a visioning process that lead to contemporary options for reinvigorating the library’s outward appearance, and restate the library’s presence as a significant public edifice in the downtown cultural core.
The concepts in this study all focused on innovative potential that supported preserving the building’s existing valuable infrastructure; while at the same time creating a new façade that engages 21st century notions of the library and it’s place in civic culture; as a learning laboratory, a community activator and information centre, a formal education support centre for ‘life long learning’, a place to serve the underserved, a guarantor of public access to information, a gathering place, and a cultural catalyst for inquiry and change. Four (4) main scenarios explored the range from permanent new solutions to replace or partially modify the existing north façade envelope to temporary ‘installation’ solutions that have a short life-cycle of five to seven years. All four scenarios recognize the ‘right to light’ and either maintain existing window views and natural daylight or substantially increase views and access to daylight. Options that were envisaged as permanent were developed to permit incremental growth around the entire building as budget permitted, creating a complete, integrated new high performance building envelope. The four (4) scenarios in order of examination are as follows:
Scenario 1: New energy efficient building envelope / skin replacing the existing brick and precast panels. Scenario 2: Modified existing brick and precast panels changing the architectural appearance.
Scenario 3: Re-cladding with a new spandrel panel system outboard and over the existing envelope.
Scenario 4: Temporary architectural drape.
These scenarios were reviewed by the team for:
- Contextual fit and cultural meaning / integration with the Civic Precinct Masterplan overall
- Fit and Relationship to Sir Winston Churchill Square & City Hall
- Appropriateness of scale and proportion to existing building
- Response to the Values, Mission and Vision of the Edmonton Public Library as described in new award-winning branding
- Contribution to the Urban Realm, Civic Core, and Streetscape
- Innovation, dynamic, and creative design response
- Clear distinction between interventions that are temporary or permanent
- Life cycle effectiveness
- Structural impacts and constructability
- Envelope impacts and constructability
- Order of magnitude costs
Assembling an award winning consultant team composed of Kasian as prime consultant and design lead, Bruce Mau Design in Toronto, Fast + Epp Structural Engineering, Williams Engineering and BTY Group, concepts were developed through a rigorous research and development phase, tested technically and economically for viability, and ranked as preferred concept options for further development.
Role: Principal-in-Charge, Design Team Lead
Park Pavilion Competitions for the City of Edmonton
Edmonton, Alberta
While with Kasian Architecture, Interior Design and Planning
In the summer of 2011 the City of Edmonton ran an open international design competition for a series of new park pavilions to replace existing aging public amenity infrastructure. Vaughan advocated to the firm leadership an internal competition process whereby each Kasian office in Canada would have the opportunity to assemble a design team for one park pavilion entry each. Three offices responded with interested staff.
Vaughan led the overall process as well as the Edmonton team submission. The process gave junior and senior staff an opportunity to work together in a different process format, to self regulate their decision making and design generation process, experiment in a collaborative environment, and for all staff in different disciplines to participate. Pavilion choices for each team were drawn out of a hat. The resulting submissions were high quality.
Many staff developed skills they did not formally have. The exposure helped the firm to later secure with partners the Borden Park Natural Swim Experience, Canada’s first biological public swimming pool.
Role: Principal-In-Charge / Design Team Lead Edmonton Office


































































